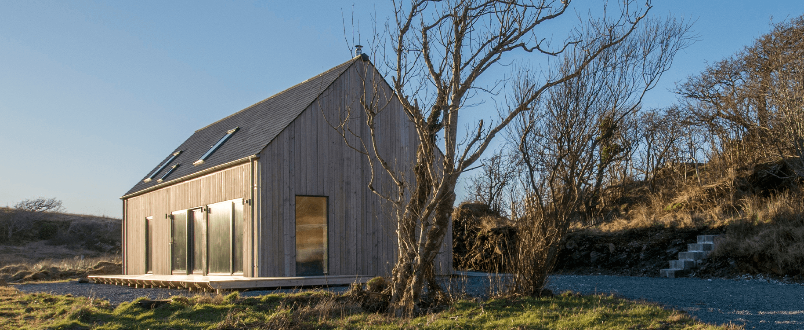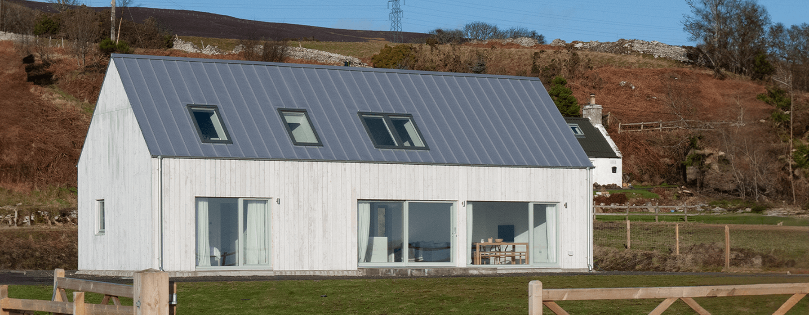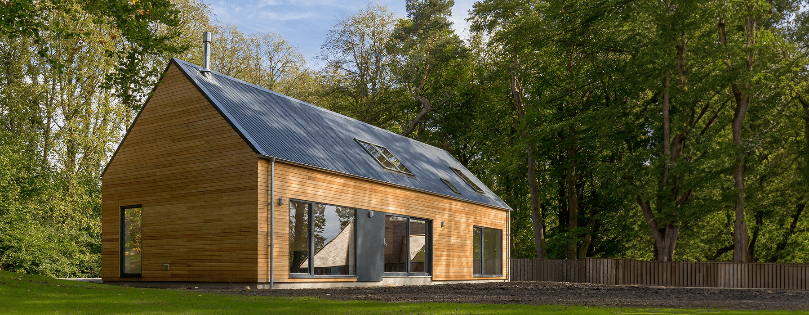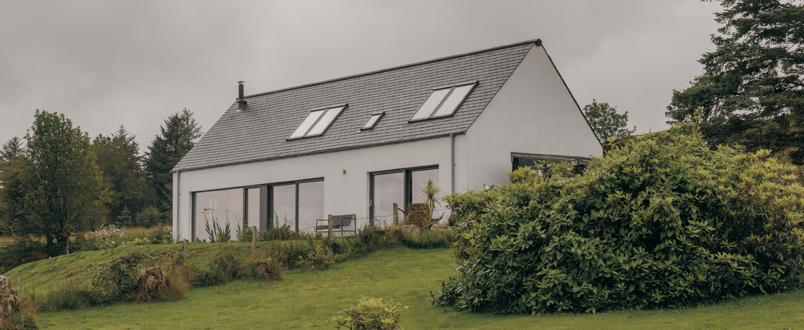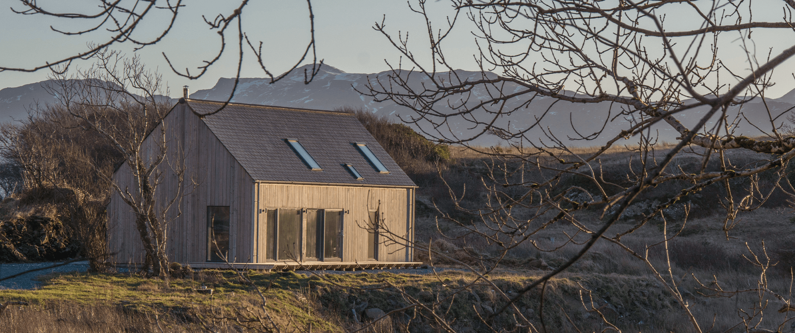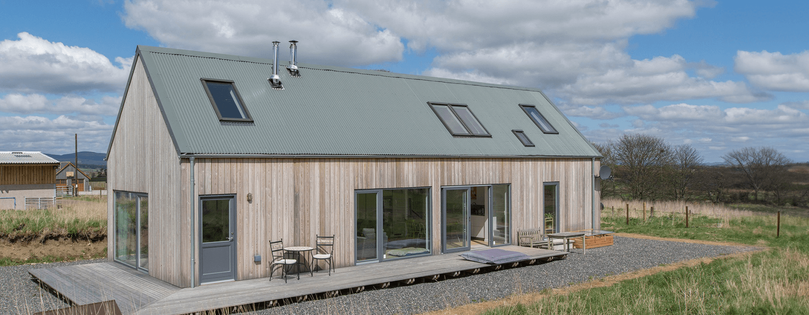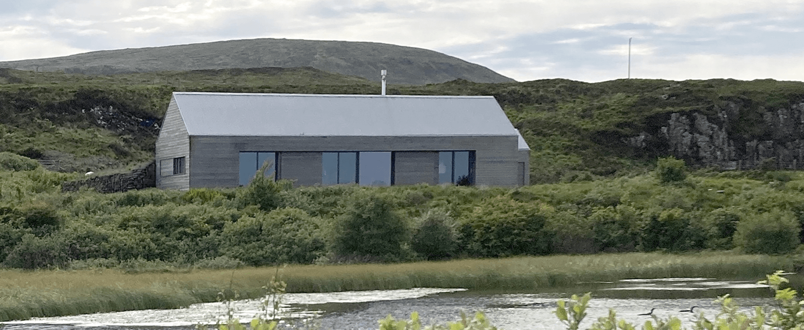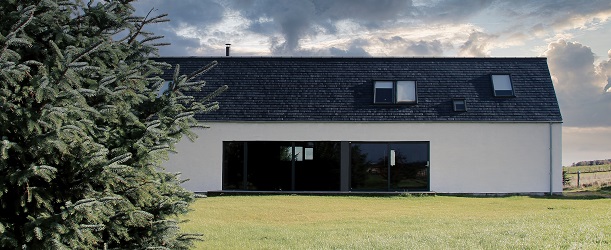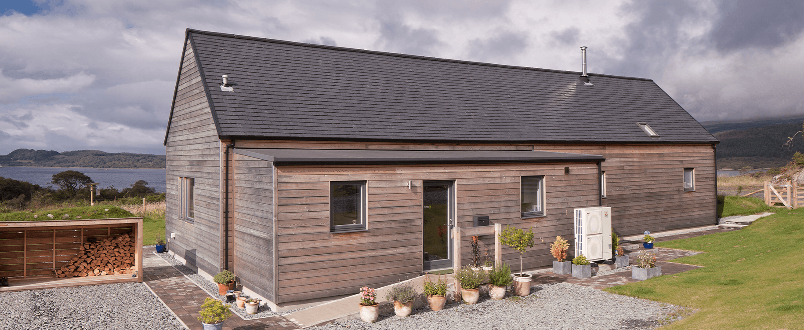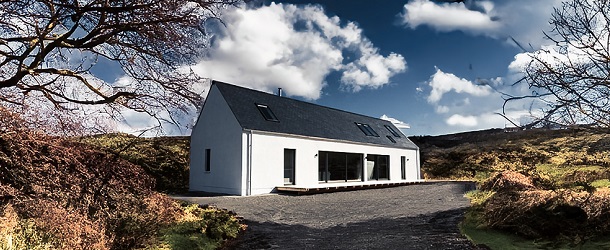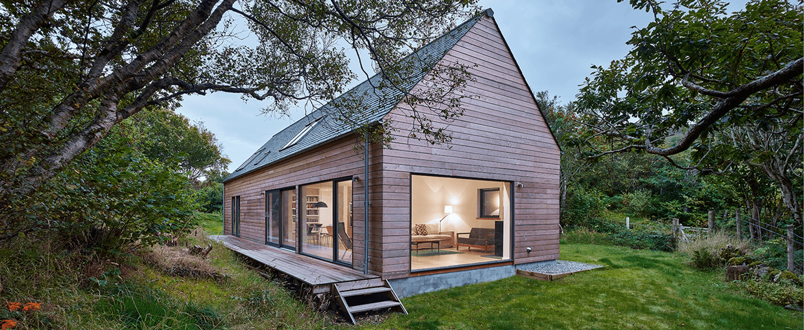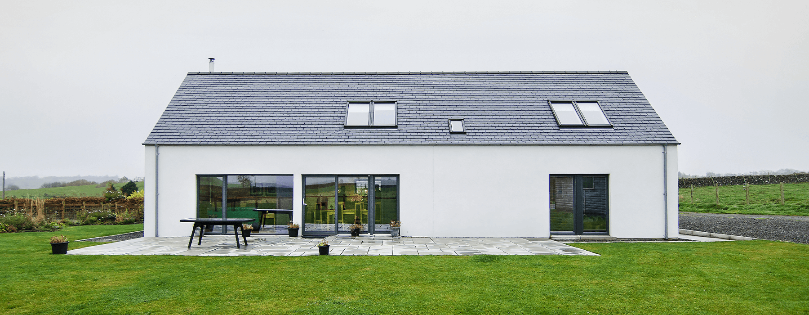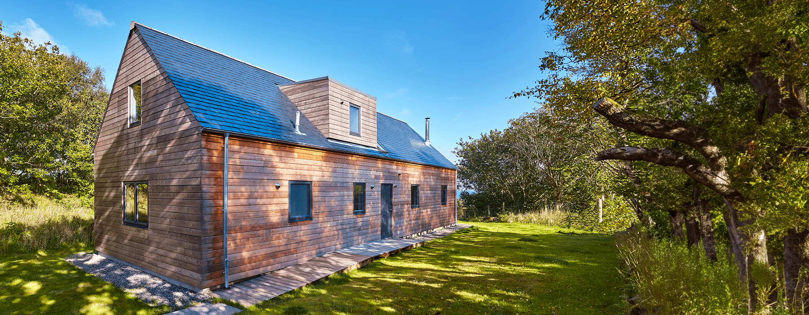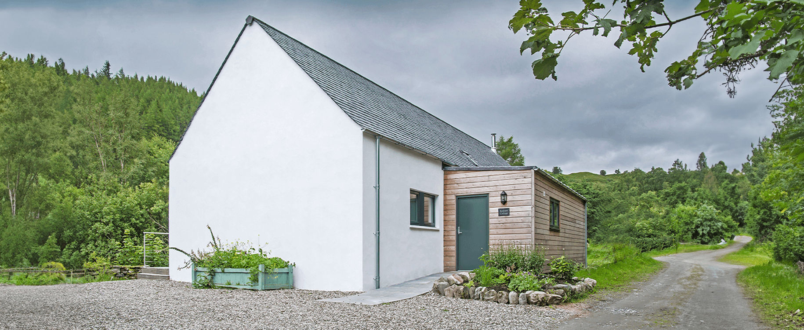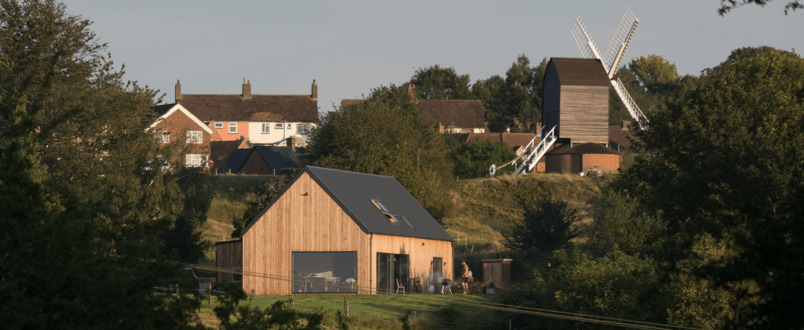 Longhouse | LH602P
Longhouse | LH602P
This new four or five bedroomed design has the openness of the LH302P but has a separate kitchen which is popular with many clients. It is a superb addition to our range...
From the lobby entry is into a vast living area. The huge dining room is differentiated from the sitting room by a lower ceiling. A vaulted double height space defines the living room. Alternative porch options allow for a fifth bedroom or home office.
There are two generous bedrooms downstairs serviced by a fully wheelchair compliant bathroom. The stairs lead to an office landing, a large ensuite bedroom and a fourth bedroom which many will use as additional living.
This design is also available with a central bathroom upstairs under a box dormer.
Key Features
- 4 or 5 bedrooms
- luxury first floor
- spectacular living/kitchen
- wall of glazing
- separate kitchen
- 202m2 internal floor area
Explore our other homes in this range
Our eco-friendly designs, inspired by traditional Hebridean architecture, are sympathetic to the landscape and can be readily adapted to your specific location and requirements.
 LH702PD
LH702PD
This new design is based on the popular LH302PD.
 LH002
LH002
This is a smaller version of our LH102 .
 LH002P
LH002P
This is a smaller version of our LH102P.
 LH102
LH102
Designed to maximise living space and promote a sense of openness and space.
 LH102D
LH102D
By adding a box dormer, there’s space for an extra bedroom.
 LH102P
LH102P
Our LH102 model expanded with a ‘lean-to’ extension to the rear.
 LH202
LH202
This four-bedroomed house with living in the centre.
 LH202D
LH202D
A slightly larger version of the LH202 with a box dormer.
 LH402
LH402
Packs so much function and rooms into a simple form.
 LH402D
LH402D
Adding a box dormer expands the upstairs function.
 LH502
LH502
A more open design to the similar LH402
 LH502D
LH502D
A box dormer to allow the upstairs bedrooms to share a bathroom.
 LH502PD
LH502PD
There are two version of this design.
The package price depends on which type of package you choose. For example, you may wish to choose a supply and install package rather than supply and deliver only. There are also options of letting us supply and fit the exterior cladding, a partial turnkey (completed outside) or a complete turnkey package.
The VAT rate payable also depends on which package you choose. Our base package (supply and deliver only) is normally standard-rated (20%) for VAT. The VAT element can be reclaimed from Customs and Excise upon project completion. Where there is an installation element (I.e. where we both supply and install) the package will normally be zero-rated for VAT.
The package price depends on which type of package you choose. For example, you may wish to choose a supply and install package rather than supply and deliver only. There are also options of letting us supply and fit the exterior cladding, a partial turnkey (completed outside) or a complete turnkey package.
The VAT rate payable also depends on which package you choose. Our base package (supply and deliver only) is normally standard-rated (20%) for VAT. The VAT element can be reclaimed from Customs and Excise upon project completion. Where there is an installation element (I.e. where we both supply and install) the package will normally be zero-rated for VAT
The package price depends on which type of package you choose. For example, you may wish to choose a supply and install package rather than supply and deliver only. There are also options of letting us supply and fit the exterior cladding, a partial turnkey (completed outside) or a complete turnkey package.
The VAT rate payable also depends on which package you choose. Our base package (supply and deliver only) is normally standard-rated (20%) for VAT. The VAT element can be reclaimed from Customs and Excise upon project completion. Where there is an installation element (I.e. where we both supply and install) the package will normally be zero-rated for VAT. We only allow approved Sigma II installers to erect our CPS kits.



