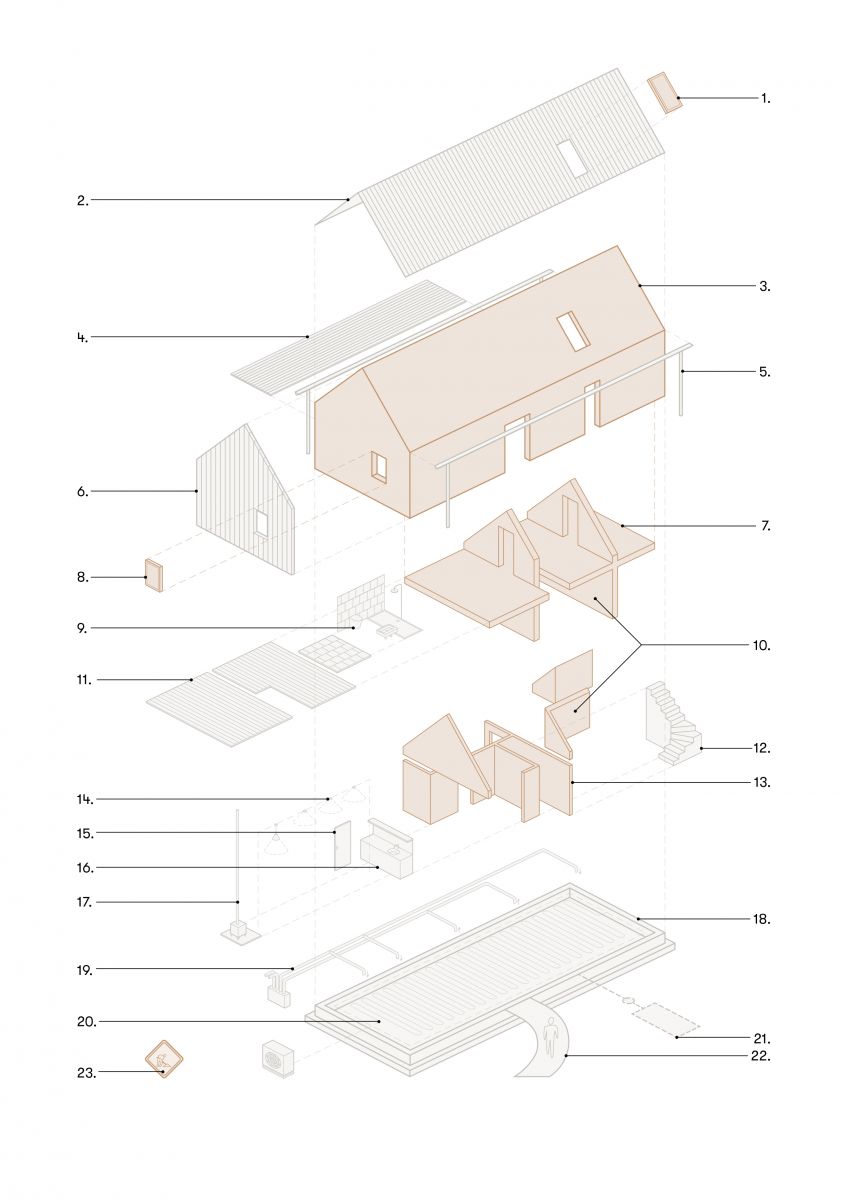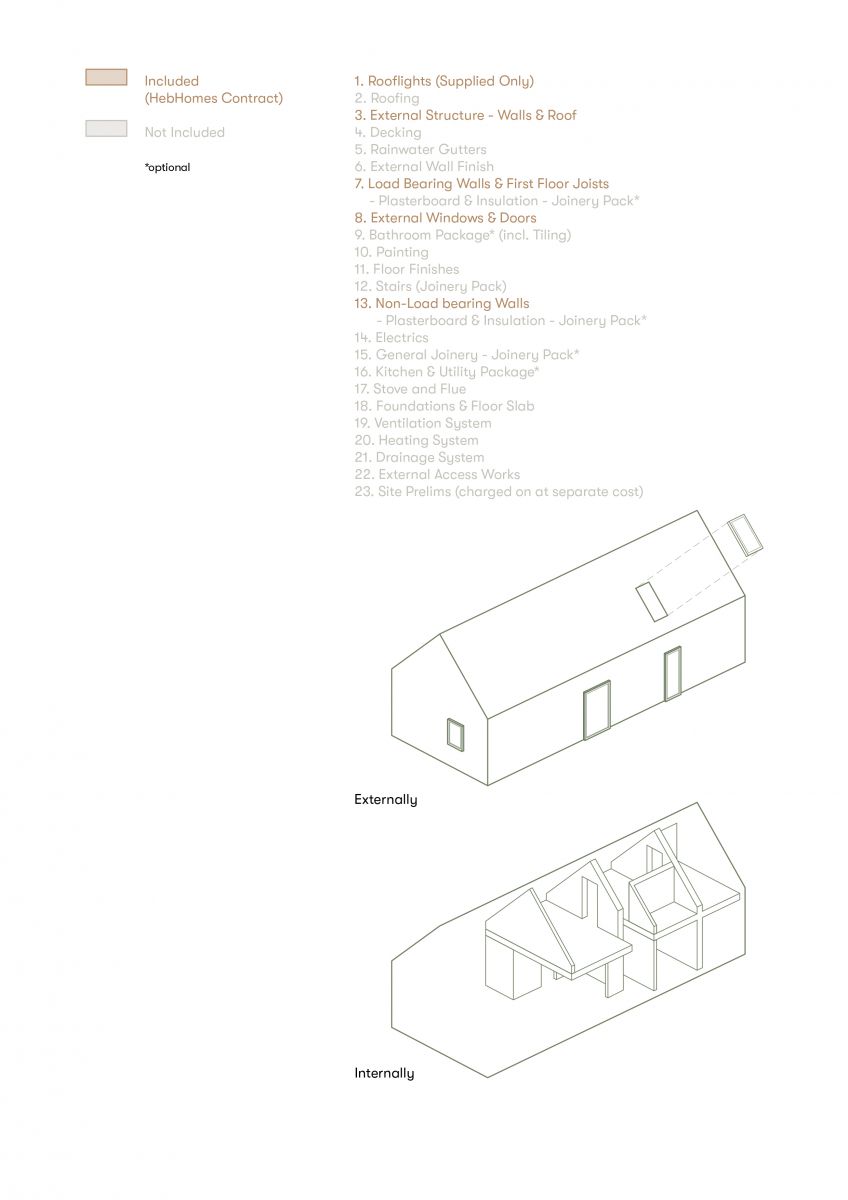Supply or Supply & Erect Service
Our primary offer is to supply, or more commonly, supply and erect our kits to your site. The following outlines the different stages and our fee structure. You will be guided through this process by an architect who will be assigned to manage your project and be your primary point of contact. You can download a typical project programme from the brochures tab in our Members Area.
Stage 1
Release Letter
In order for us to release drawings based on your requirements, a deposit invoice of £950 will issued to you along with a Release Letter.
This letter outlines the terms and conditions of the project up to Planning Permission which are based on the kit design you have preliminarily chosen. It explains the services included at this stage of the project, before you have decided on which type of contract you would like to proceed with. Once the Release Letter has been signed and the £950 deposit paid, we progress your drawings for the planning application and submit the drawings to you or your agent to submit to the relevant local authority.
Please refer to the copyright details within the letter which outlines the terms and conditions of using a HebHomes designed kit house. It explains that you cannot use our designs to be built by another kit company. If you have any questions about this, please do not hesitate to ask for clarification from us.
Deposit: £950
Stage 2
Planning Application
When planning permission is secured, we will prepare an estimate for your kit cost depending on your house type and supply you with an order form which forms our Supply or Supply and Erect Contract. You will receive the following:
• Cover Letter
• Supply/ Supply & Erect Contract
• Specification of SIP/CPS Kit
Once these documents are signed, we will progress with your draft Building Control (BC) drawings.
Stage 3
Building Control - Draft
You can either wait for planning to be approved before preparing your Building Control drawings or we can prepare these immediately to try and speed the process. We will first prepare daft BC drawings for you to review.
Kit Invoice Stage 1: 10% on Draft BC Drawings
Stage 4
Building Control - Final
Once we have received instructions to proceed with your final BC drawings, we will send your drawings to our various consultants for engineering the house for your specific site and for producing energy efficiency calculations, depending on choices you have made (such as house position and heating).
Kit Invoice Stage 2: 10% on Final BC Drawings
Stage 5
Procurement
Depending on how quickly you want to start on site, you will instruct us to proceed with the manufacture of the kit when you have a start date on site. At this point, we finalise your kit price and estimate the additional expenses, which includes delivery accommodation, telehandler/crane, subsistence etc. Once this is agreed, we appoint your kit supplier and order the windows on your instruction. You will be advised at this stage if there is a change to the provisional contract price; only once the full panelised engineering drawings of the kit are ready can we confirm the final cost.
Kit Invoice Stage 3: 20% on Window Order Instruction
Stage 6
Mobilisation
A few weeks before the kit is due on site, we will ask for a written instruction to begin cutting the kit. You will be issued with detailed technical drawings of your kit, an example of this is shown opposite.
Kit Invoice Stage 4: 40% on 21 days before kit delivery
(Supply only: 60% on 21 days before kit delivery)
Stage 7
Delivery & Erection
We will deliver the kit to your site to suit your contractor’s schedule. We will check beforehand that the site is suitable and ready for our erection team (if booked). Weather delays and extra costs associated with late delivery are borne by yourselves or your main contractor. The site prelims required to undertake the erection will be organised by your main contractor, including scaffold, welfare facilities etc.
Kit Invoice Stage 5: 17.5% on delivery of kit
Stage 8
Post Kit Erection
After erection of the kit, the house is wind and watertight but there can still be water penetration so we would recommend proceeding with cladding and roofing as soon as possible. The windows are adjusted at the final stage of the erection process. After we have completed the erection, the final balance of our invoice will be issued. At completion of kit erection our supplier will provide a handover document to you or your agent to sign off on the build.
Kit Invoice Stage 6: 2.5% on completion of erection of kit
Post Completion
If applicable, the joinery, kitchen and bathroom packs will be delivered subsequently to site. These packs will be invoiced separately. If you experience any problems with your windows or doors after the erection of the kit, please contact the Senior Manager and Project Manager detailing the issues you are experiencing, along with photos and videos. This will be then be passed onto the window supplier and your kit installer (if applicable) who will aim to have a response to you within 5 working days.
What's Included:







