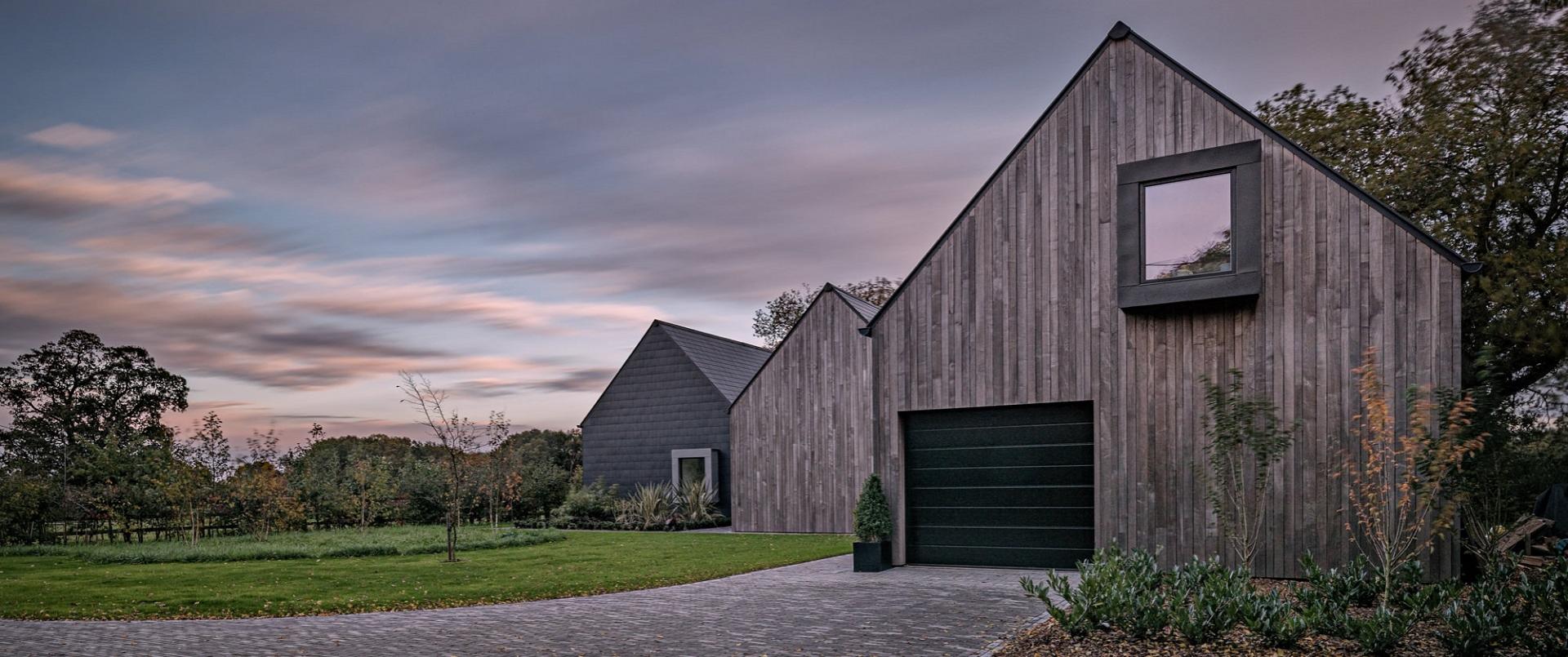
THE STEADING RANGE
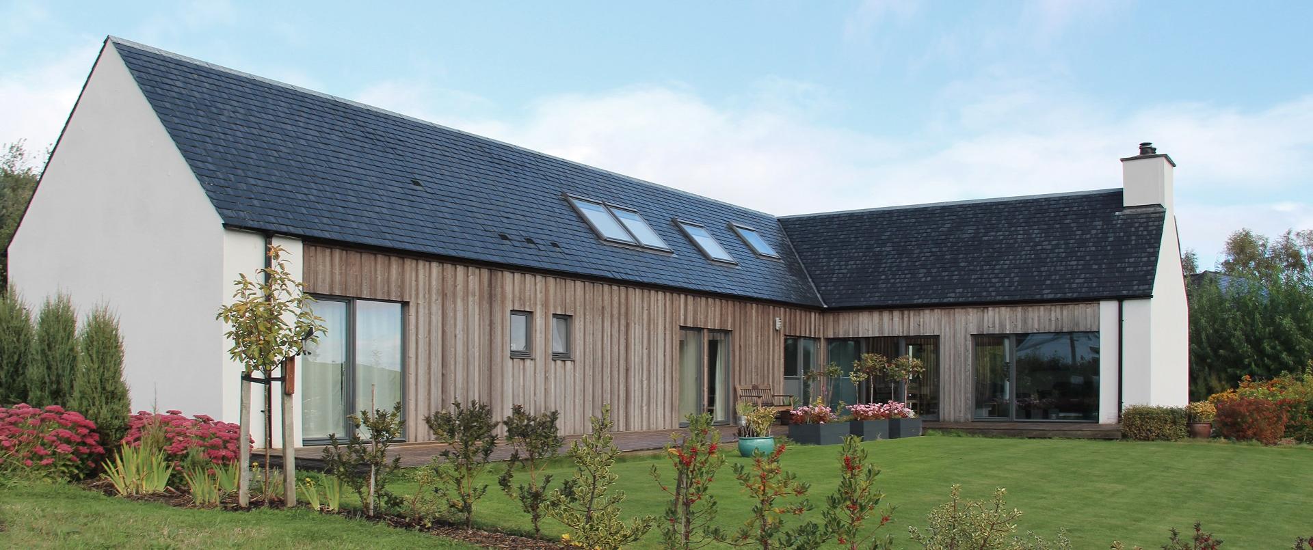
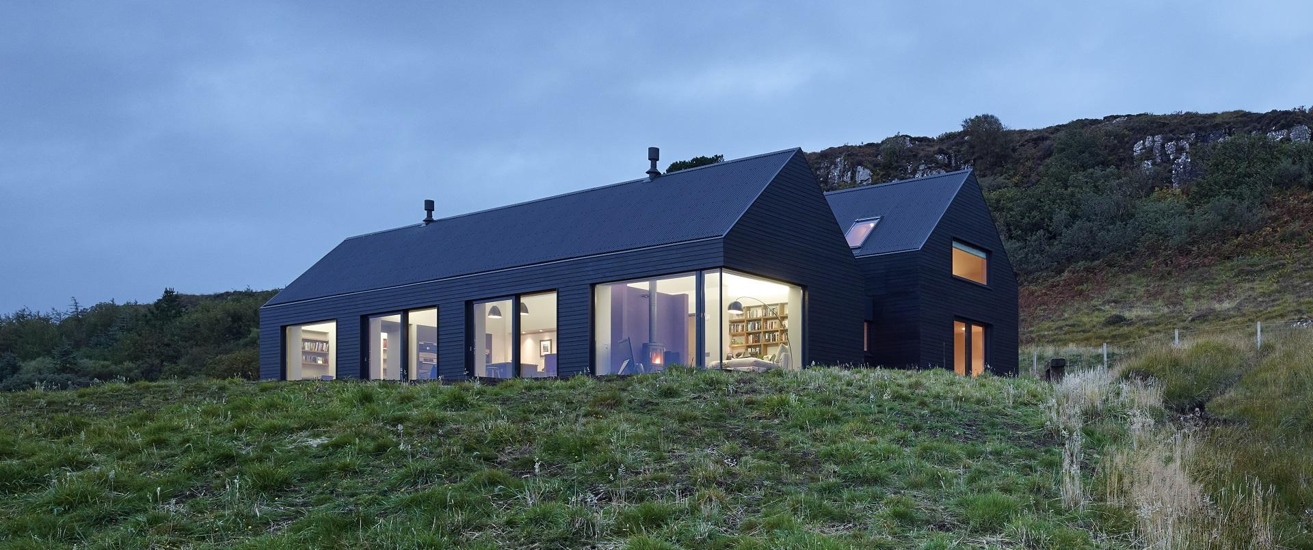
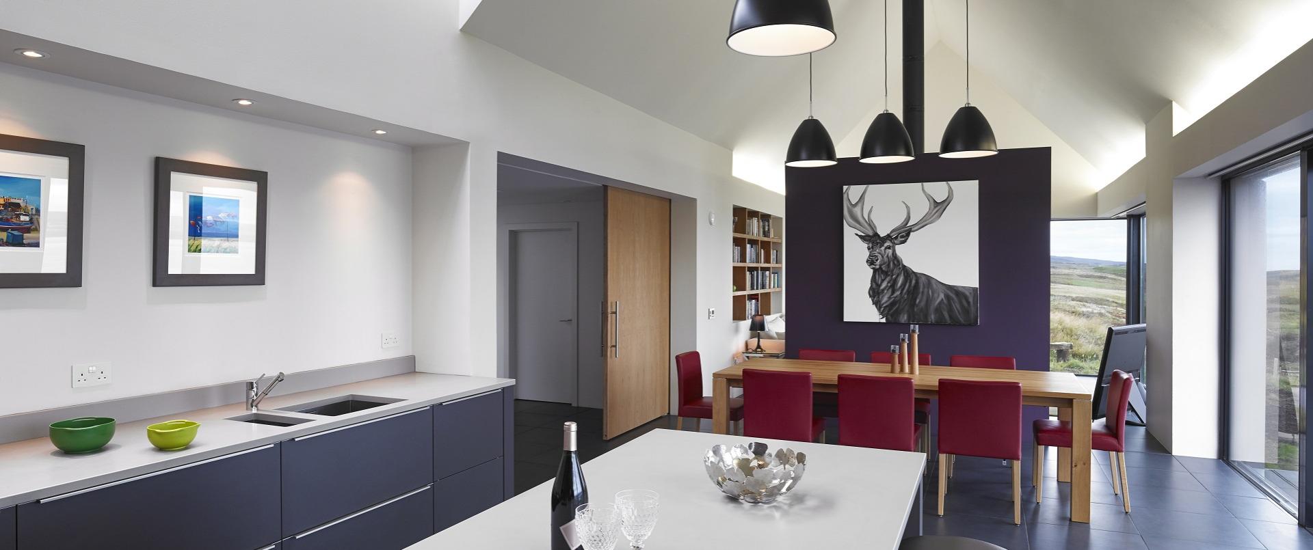
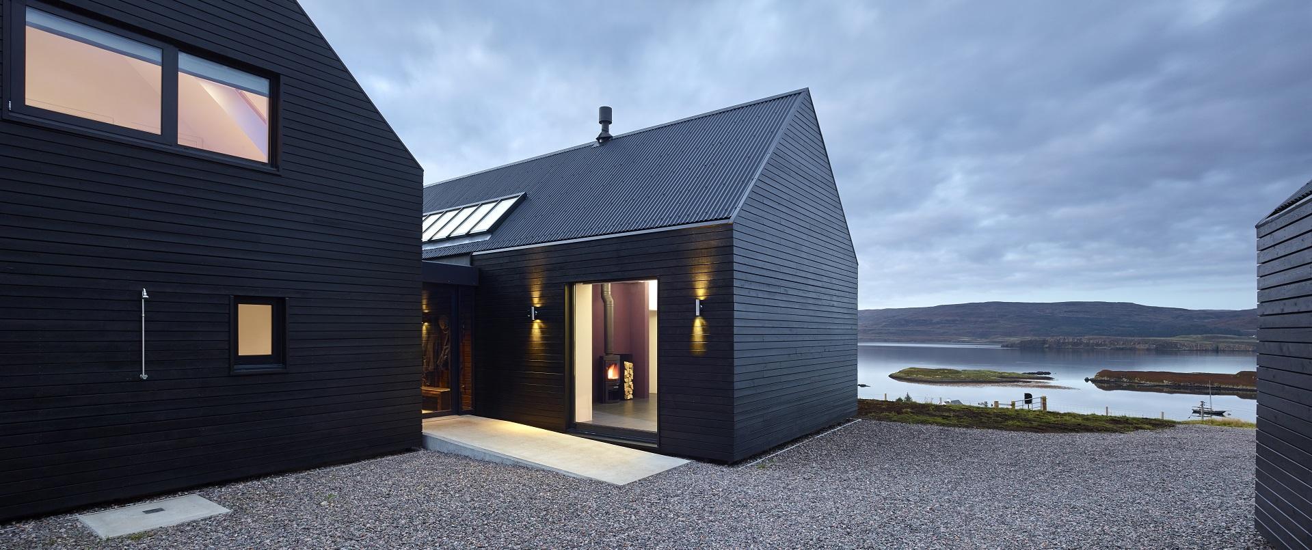
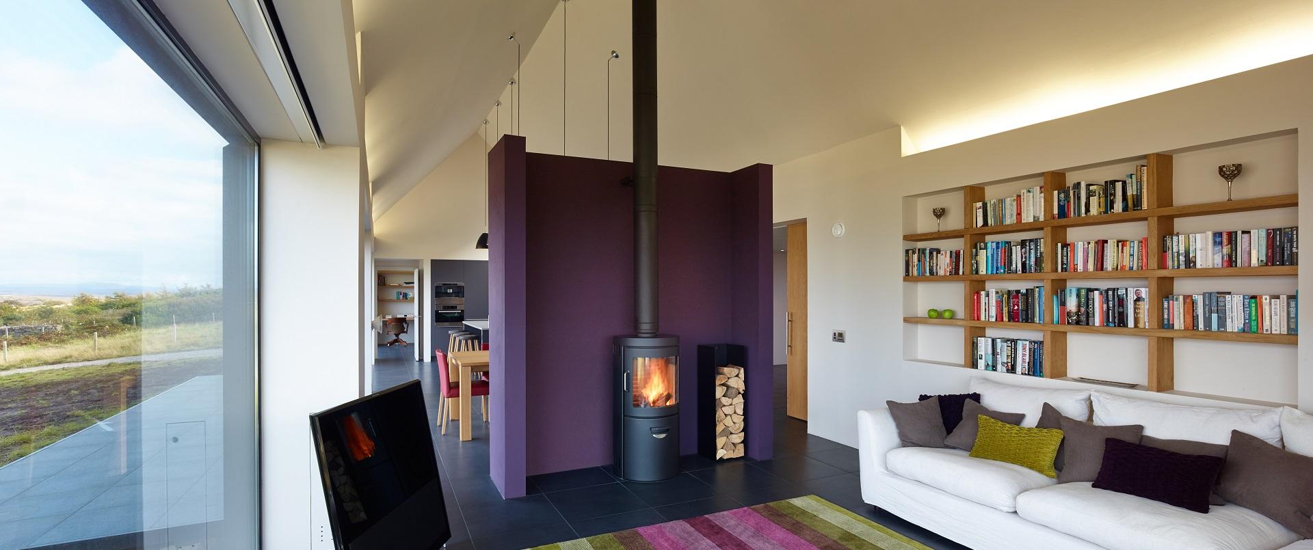
Our large and luxurious ‘Steading’ range of kit houses has been inspired by the forms and proportions of traditional farm steadings. Many such steadings across Scotland and the rest of the UK have been renovated and converted into homes over recent years, and these modern visions reflect their newfound popularity as housing. As farm steadings are an established building form in the countryside, we have found that planners are likely to look kindly upon the designs. Houses in the Steading range might be easily modified into bed and breakfast guest houses, sub-divided to add an integral secondary apartment.
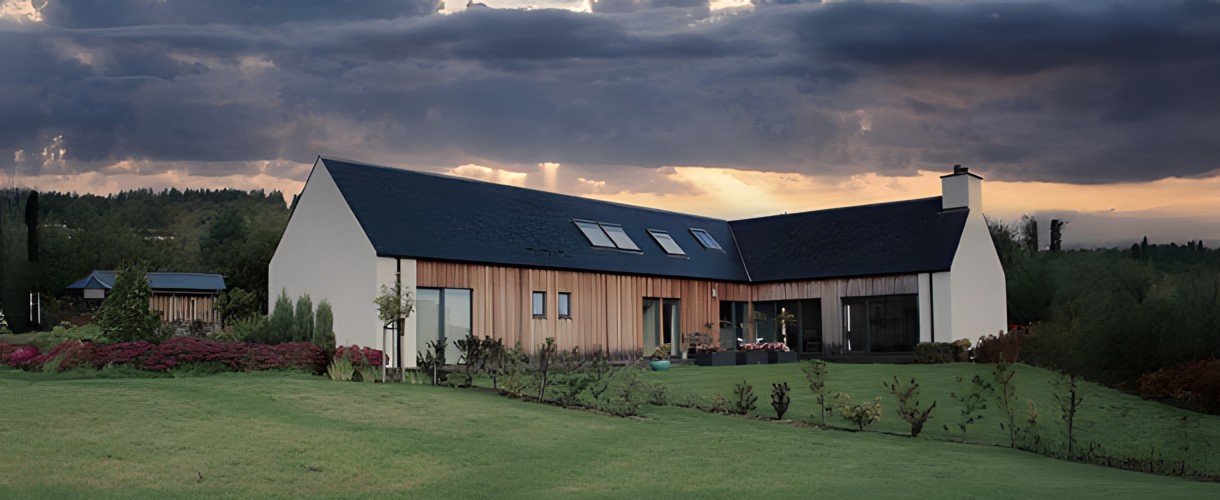
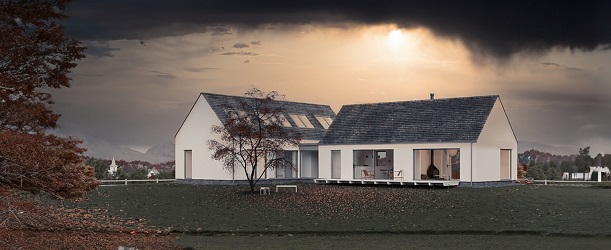
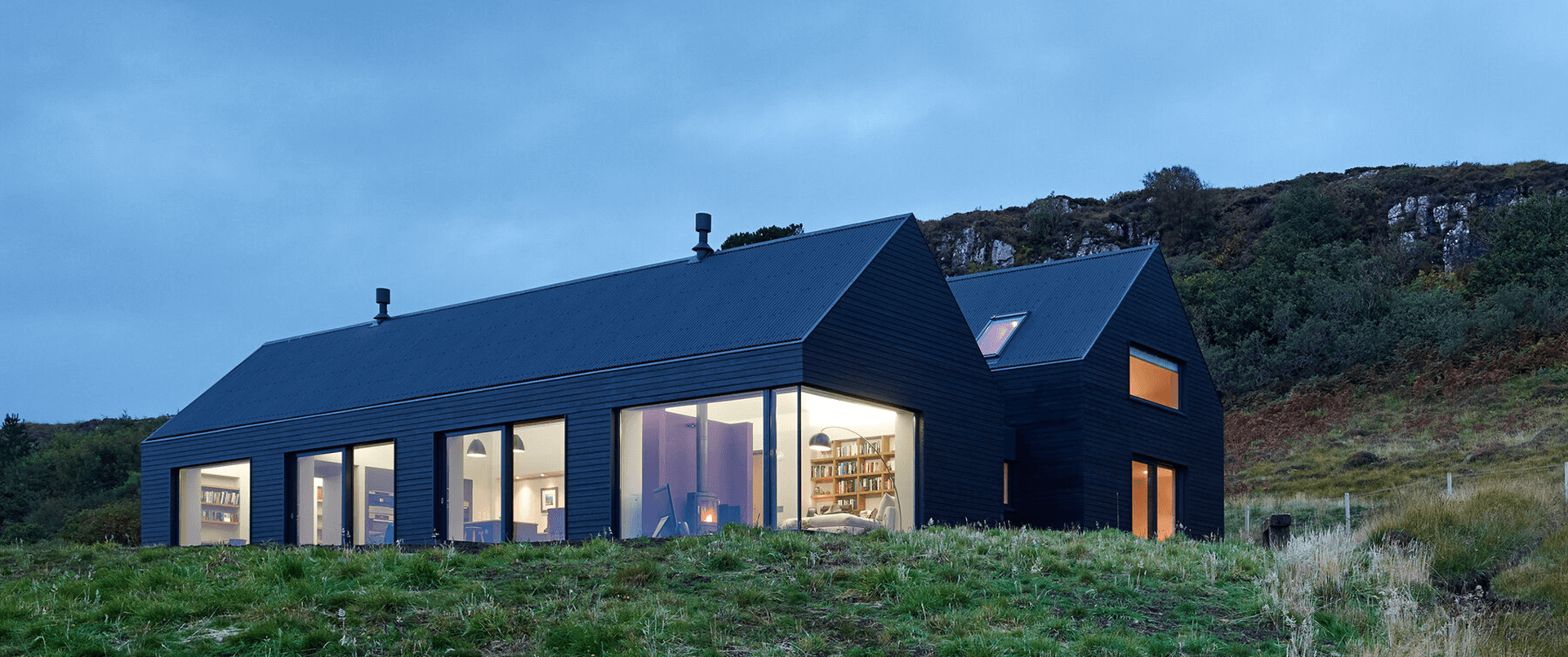
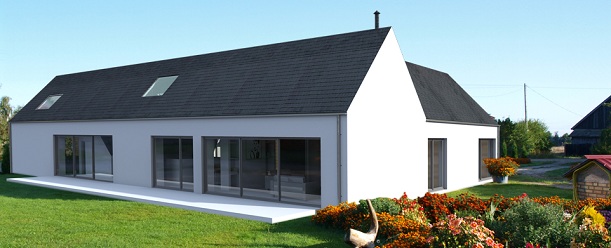
Our eco-friendly designs, inspired by traditional Hebridean architecture, are sympathetic to the landscape and can be readily adapted to your specific location and requirements.