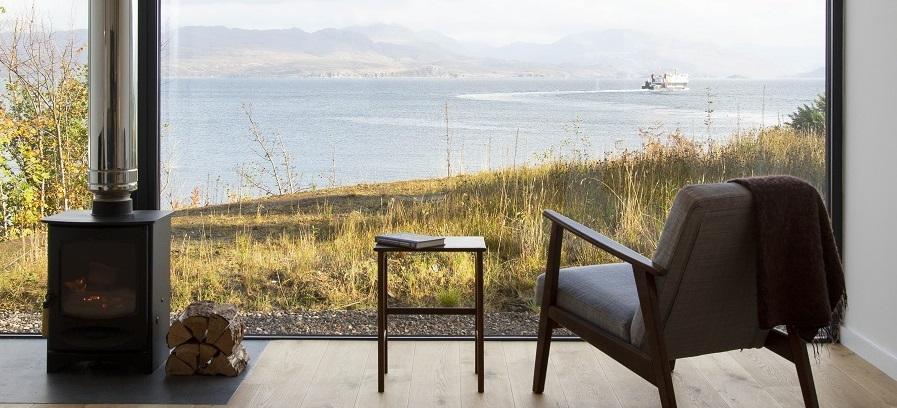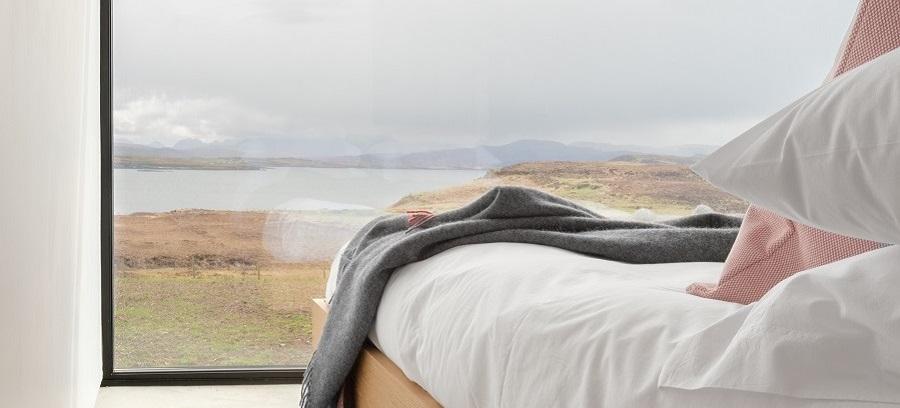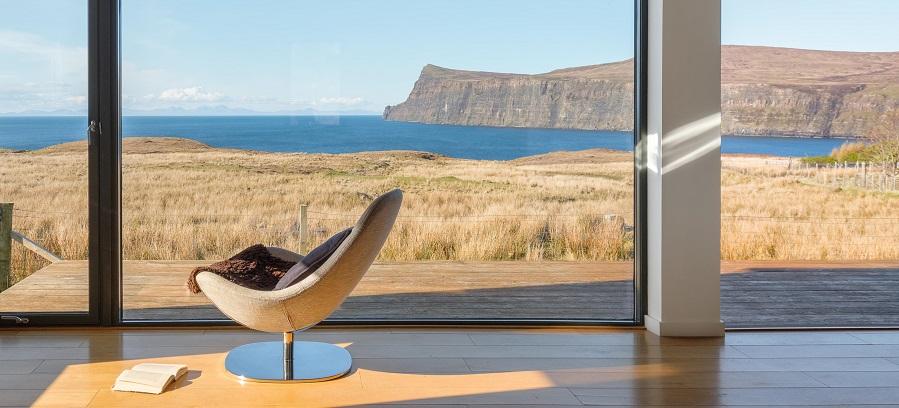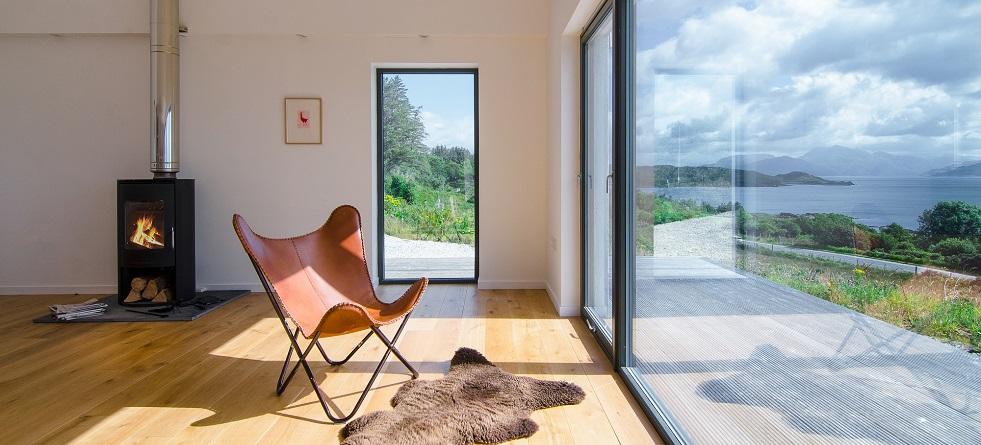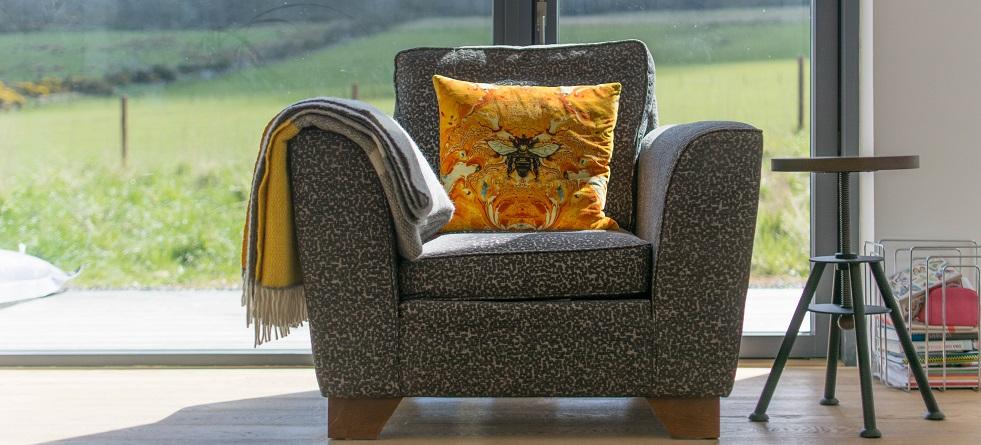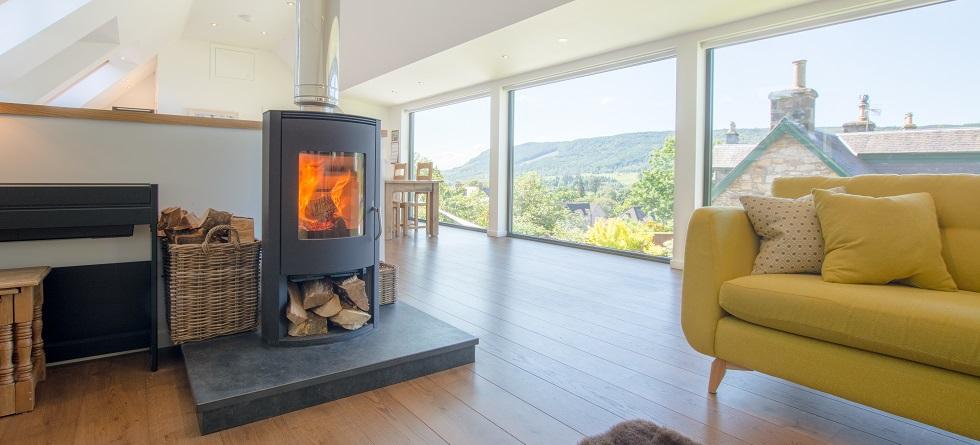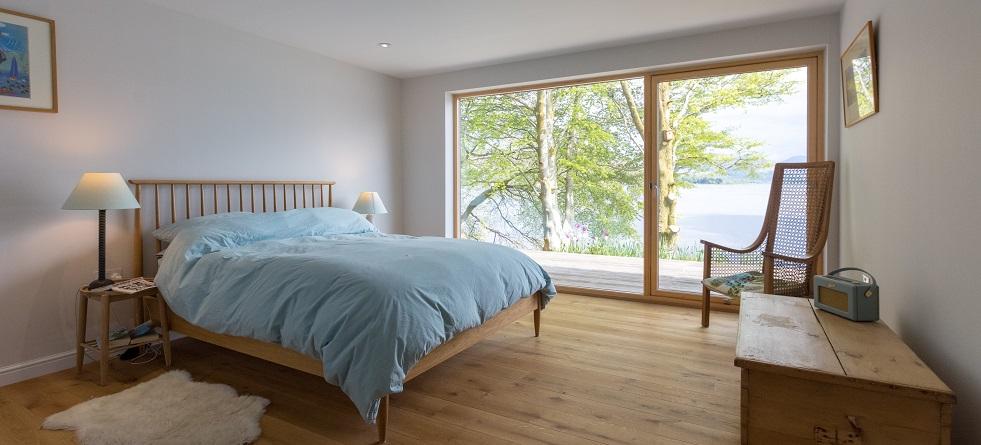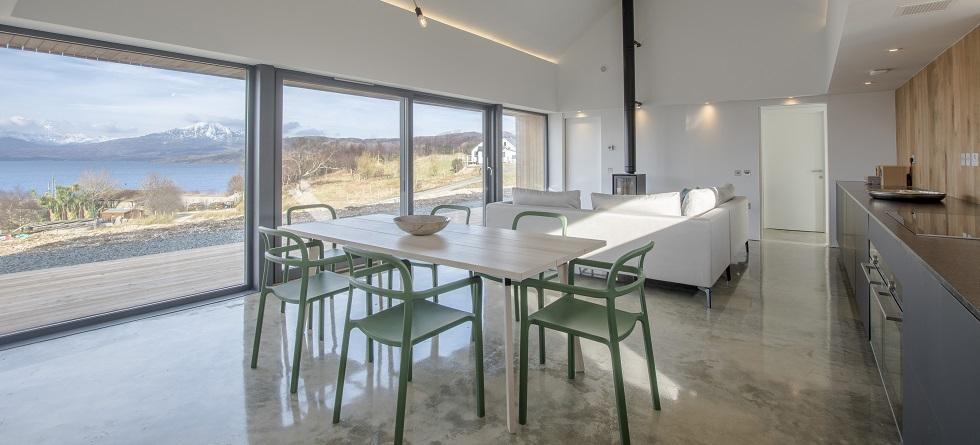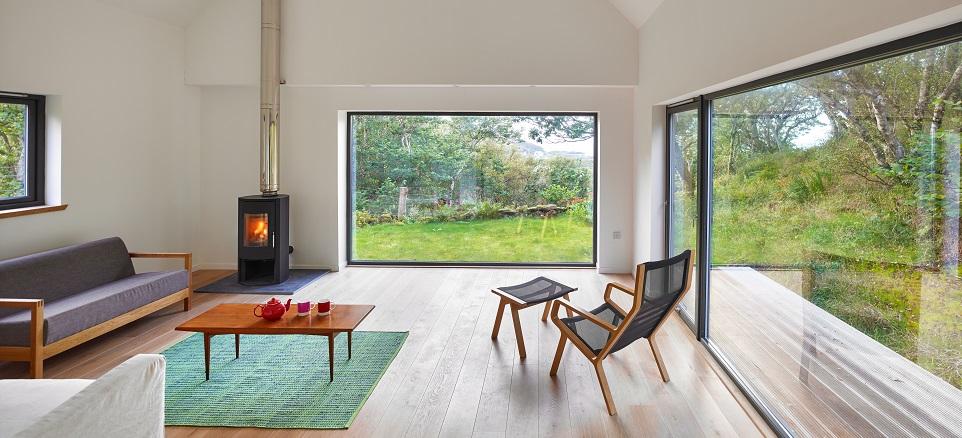Great Design, Naturally
HebHomes offer a wide range of self build flatpack kit homes, taking you from the selection of your design to your finished dream home.
Our eco-friendly designs, inspired by traditional Hebridean architecture, are sympathetic to the landscape and can be readily adapted to your specific location and requirements.
Why Choose Us?
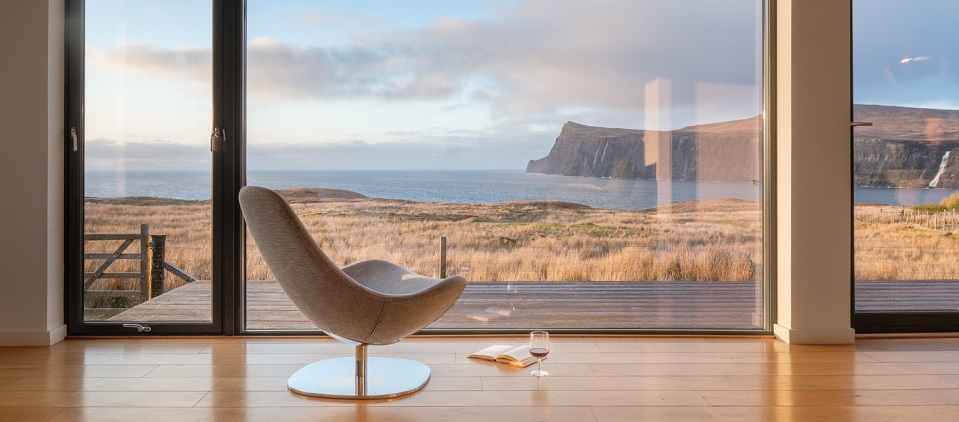
Design Excellence
With hundreds already built, the HebHomes ranges, designed by award-winning Dualchas Architects, offer open-plan living, floor-to-ceiling windows and modern interior design. Inspired by traditional forms – like blackhouses and sheilings – our houses are loved by planners in both rural and urban settings across the UK.
Our Homes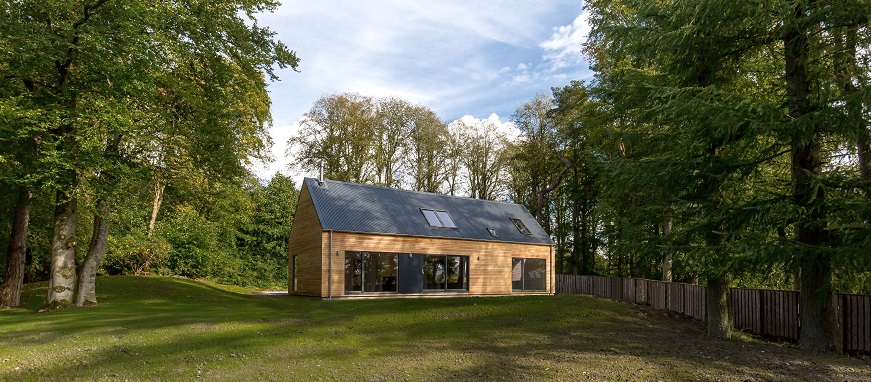
Green Construction Systems
Rather than outdated timber studs we offer the options of our advanced timber frame 'Space Frame' system (SFS) as well as structurally insulated panels (SIPs), where the insulation is integral to the structure. With off-site construction, our super-insulated houses can be built much quicker than you would expect.
Sustainability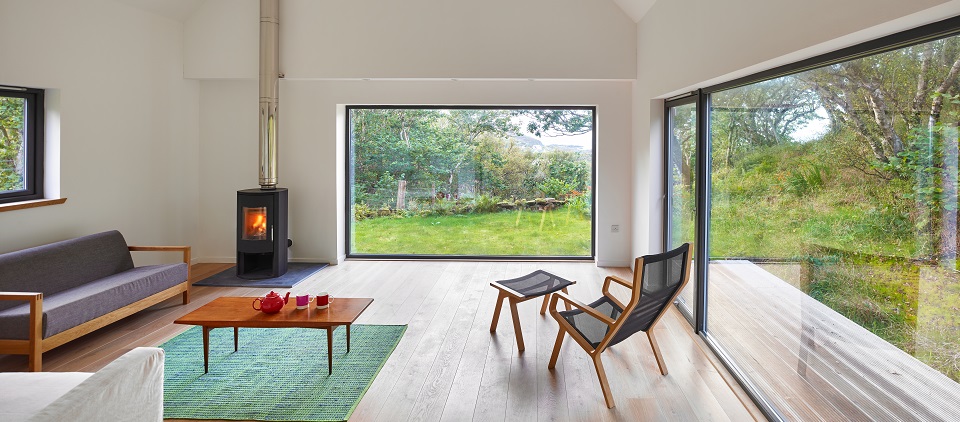
Flexibility
We have over 40 different kit homes, ranging from 1 to 5 plus bedrooms for you to choose from in either SFS or SIP. Our architects can make changes to these designs to suit your needs and your specific location. We then supply and erect the kit to your site. Please refer to our Design Change Guide in the Members Area.
Why Choose Us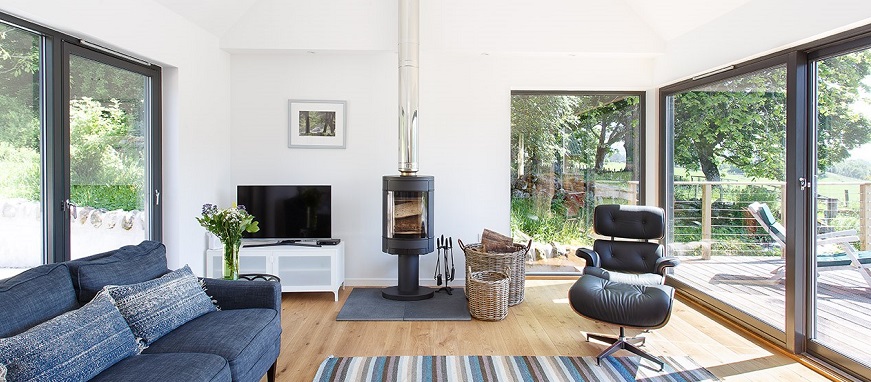
Price Clarity
Construction is a complex and often financially uncertain project. Unlike other house builders who hide the full costs, we provide you with the clearest, simplest pricing information we can. Avoid financial distress by using our price calculator and our Estimate of Cost spreadsheets to plan your finances from the start.
Price Clarity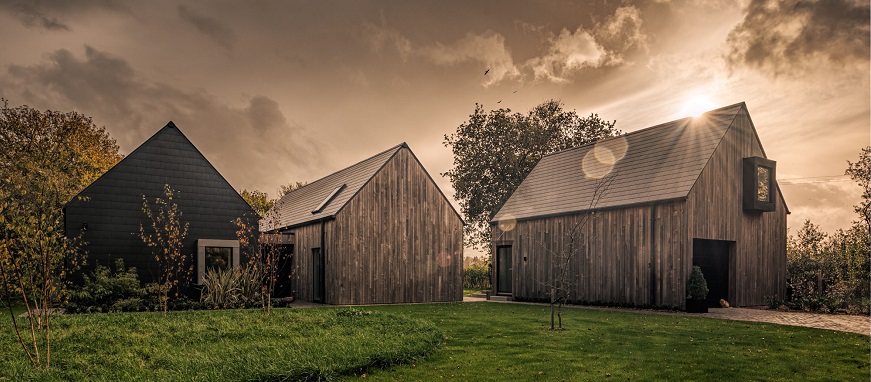
Turnkey
Embarking upon a ‘self build’ house project can be intimidating. We can take many of these worries away by providing a partial or full turnkey service, also offering essential extras such as kitchens, bathrooms and flooring. We can also organise all statutory permissions and take the build to completion (Scotland only). In England and Wales we have teamed up with Studio Charrette to offer this full end-to-end service.
Turnkey ServiceYour Perfect Home Awaits
Our eco-friendly designs inspired by Hebridean architecture fall into five ranges which can readily be adapted to your specific location and requirements. We also offer bespoke designs.
Airigh
Our new Airigh collection is inspired by the sheilings (àirighean) that were once common in the Scottish Highlands.
Accessible
This range of one-storey houses are ideal as starter homes and can be easily amended for wheelchair use.
Longhouse
This sleek range of one-and-a-half storey kit houses have been inspired on the traditional ‘longhouse’ of Scotland and northern Europe.
Steading
Our large and luxurious ‘Steading’ range of kit houses has been inspired by the forms and proportions of traditional farm steadings.
Whitehouse
This range of kit houses is inspired by the classic Hebridean ‘whitehouse’ form, characterised by its white rendered walls, slate roof and attractive dormer windows.
Bespoke Design
We can work with you to adjust each of these designs to suit your needs. Alternatively we can develop a bespoke solution, in partnership with Dualchas Architects.

.jpg)
.jpg)
