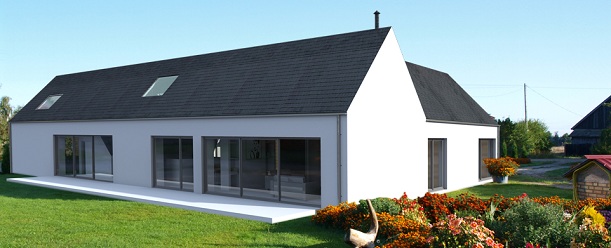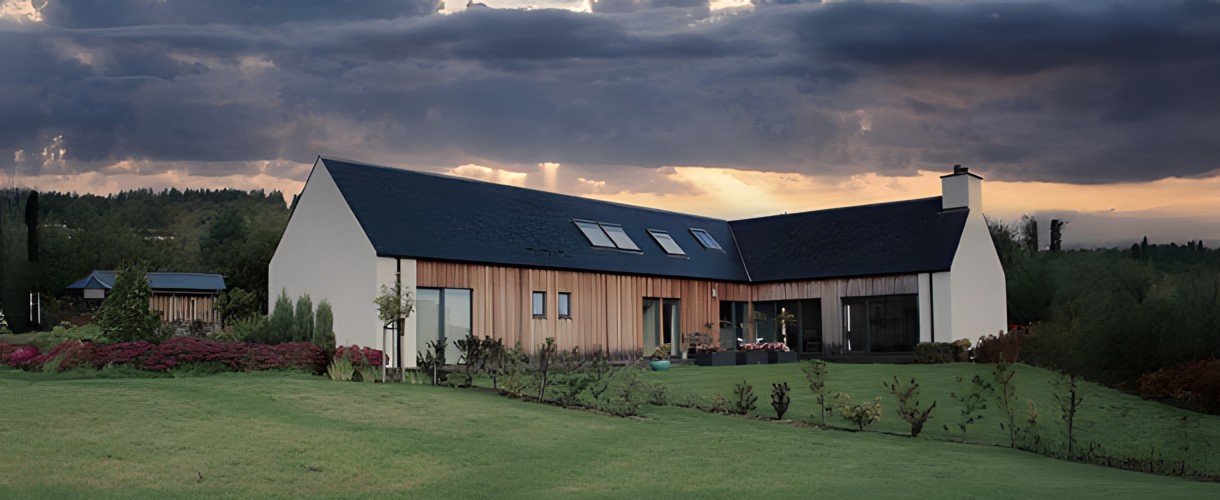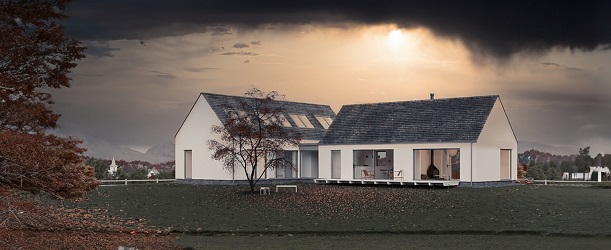 Steading | TH302
Steading | TH302
This unusual and striking four-bedroom design comprises two parallel, offset, pitched-roof structures, connected by a single-storey link, containing the entrance hall and cloakroom. The glazed front volume contains the kitchen/dining and living areas, divided by a central partition supporting the wood-burning stove. Both open onto the terrace. A version of the house can be viewed in our gallery here and on Kuula here.
The two-storey, rear volume contains four large bedrooms (one en-suite), another shared bathroom, shower room, utility, closet, study and generous integrated storage. The central stair, which boasts large roof-lights, is bright and airy.
This is a perfect family home, offering bright, sizeable rooms alongside a substantial living space, and a great connection with the surrounding garden or landscape.
There are two versions of this house, one with an additional living space. View the plans to see the alternatives.
Key Features
- 4 bedrooms
- 4 bathrooms
- Dramatic living space
- Separate bedroom wing
- Landing study area
- 253m2 internal floor area
Explore our other homes in this range
Our eco-friendly designs, inspired by traditional Hebridean architecture, are sympathetic to the landscape and can be readily adapted to your specific location and requirements.
The package price depends on which type of package you choose. For example, you may wish to choose a supply and install package rather than supply and deliver only. There are also options of letting us supply and fit the exterior cladding, a partial turnkey (completed outside) or a complete turnkey package.
The VAT rate payable also depends on which package you choose. Our base package (supply and deliver only) is normally standard-rated (20%) for VAT. The VAT element can be reclaimed from Customs and Excise upon project completion. Where there is an installation element (I.e. where we both supply and install) the package will normally be zero-rated for VAT.
The package price depends on which type of package you choose. For example, you may wish to choose a supply and install package rather than supply and deliver only. There are also options of letting us supply and fit the exterior cladding, a partial turnkey (completed outside) or a complete turnkey package.
The VAT rate payable also depends on which package you choose. Our base package (supply and deliver only) is normally standard-rated (20%) for VAT. The VAT element can be reclaimed from Customs and Excise upon project completion. Where there is an installation element (I.e. where we both supply and install) the package will normally be zero-rated for VAT
The package price depends on which type of package you choose. For example, you may wish to choose a supply and install package rather than supply and deliver only. There are also options of letting us supply and fit the exterior cladding, a partial turnkey (completed outside) or a complete turnkey package.
The VAT rate payable also depends on which package you choose. Our base package (supply and deliver only) is normally standard-rated (20%) for VAT. The VAT element can be reclaimed from Customs and Excise upon project completion. Where there is an installation element (I.e. where we both supply and install) the package will normally be zero-rated for VAT. We only allow approved Sigma II installers to erect our CPS kits.








