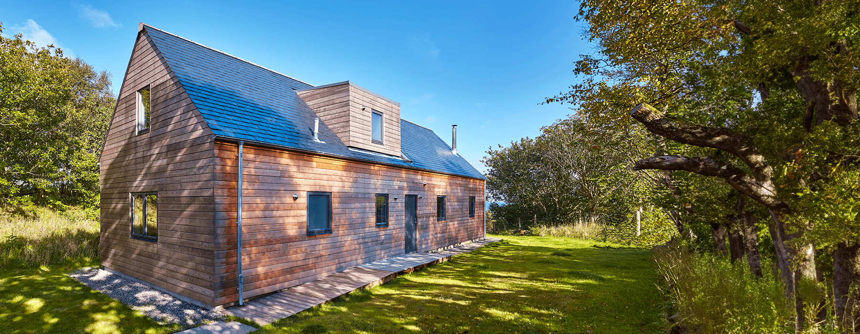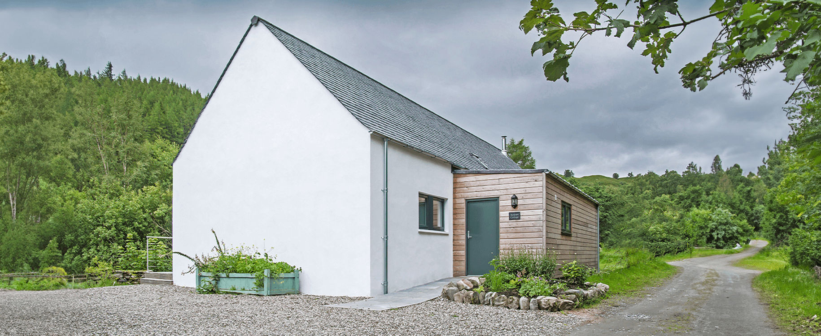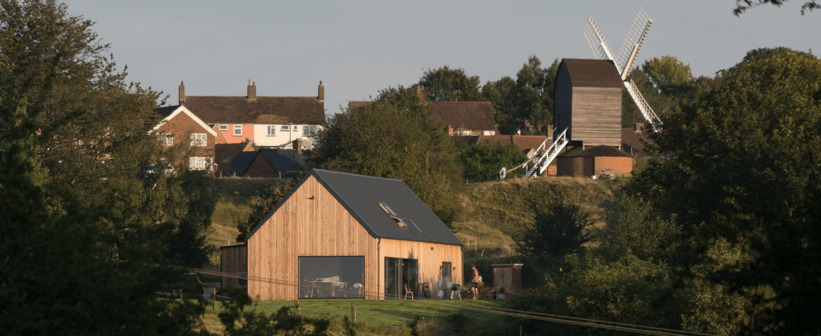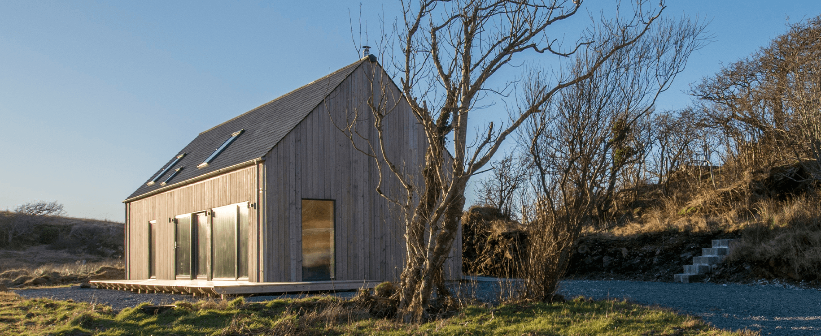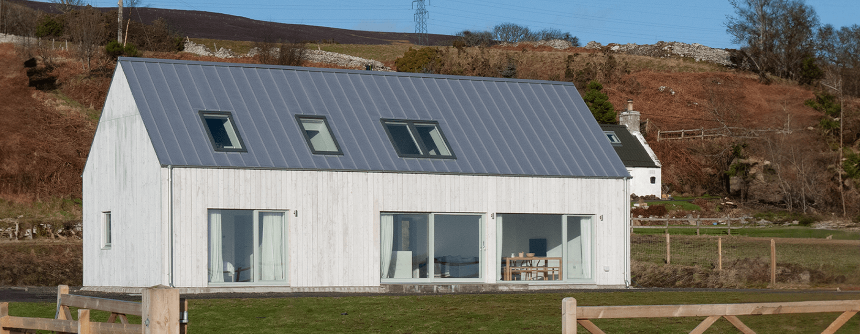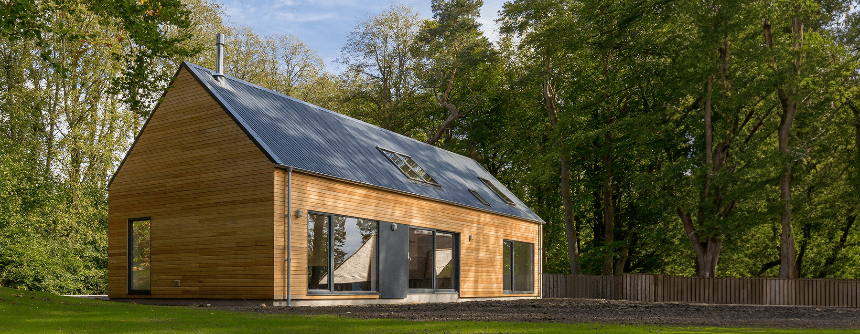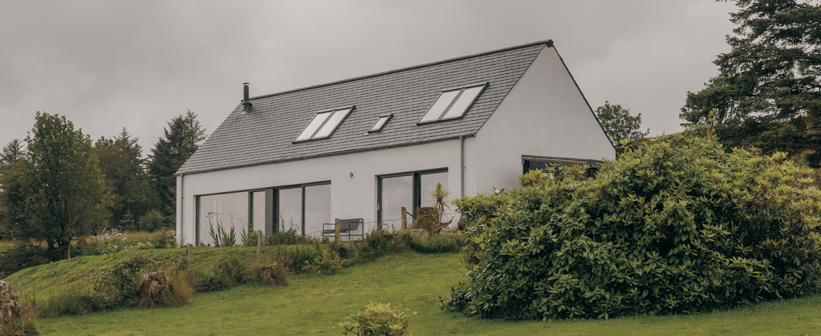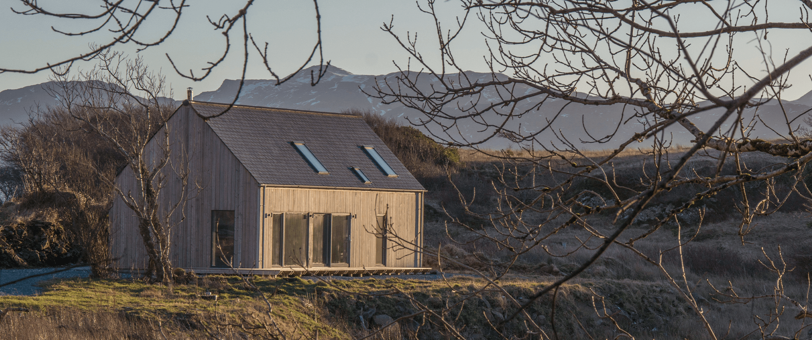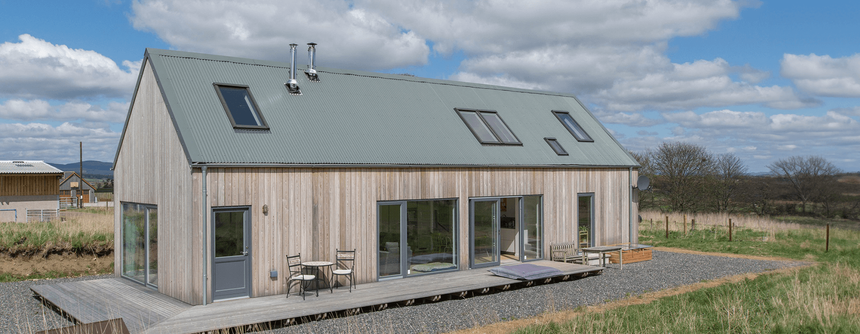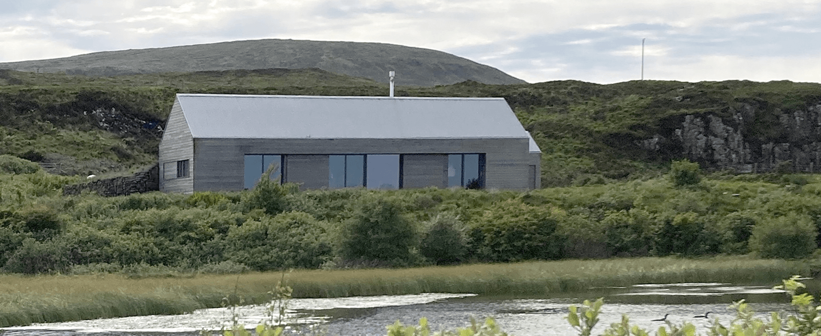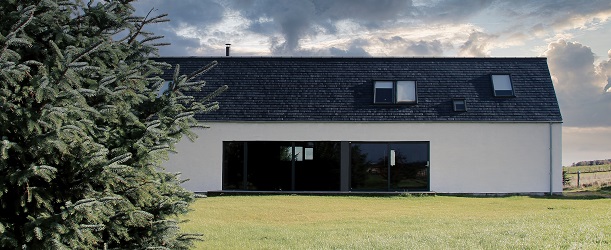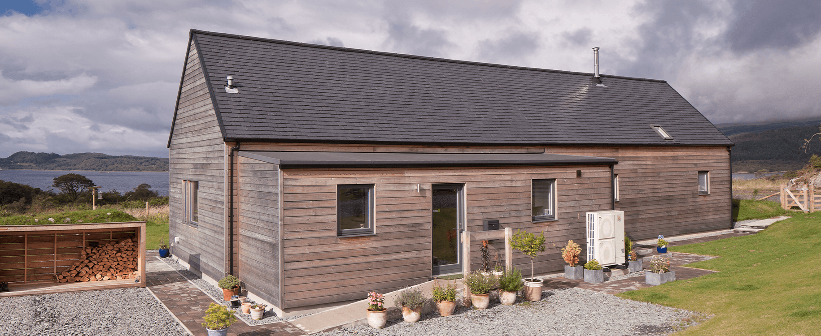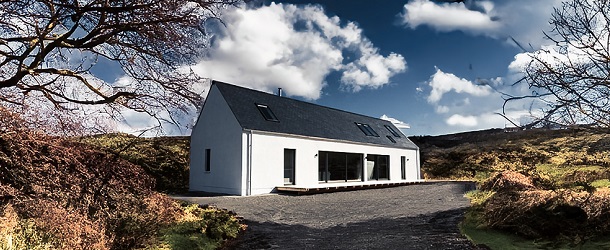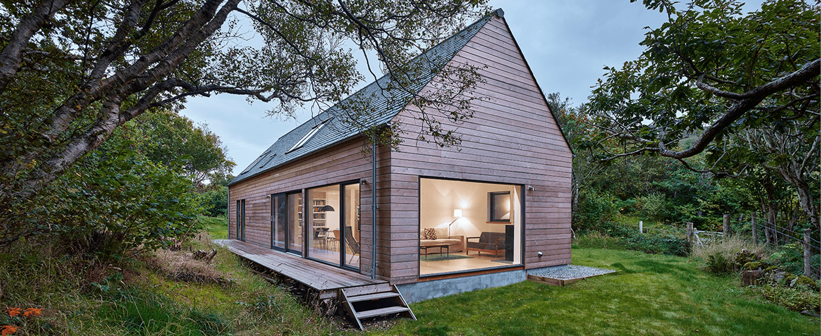 Longhouse | LH502
Longhouse | LH502
This design takes a similar form to the very popular LH402 Longhouse. Like the earlier model, the service areas form a spine running down the rear wall of the house, leaving the living and bedroom areas uncluttered.
One upstairs bedroom has its own en-suite, while two on the ground floor have access to a shower-room. The fourth bedroom upstairs is often used as a gallery or private living room. Upstairs rooms are reached by a feature stair leading from the dining area. With twin roof-lights, plus built-in drawers and cupboards, these upper rooms are functional and airy.
A version of this house can be viewed in our gallery here.
Key Features
- 4 bedrooms
- generous wind lobby
- separate kitchen
- 2 ensuite bedrooms
- Frontage: 18.8m Width: 6.2m
- 175m2 internal floor area
Explore our other homes in this range
Our eco-friendly designs, inspired by traditional Hebridean architecture, are sympathetic to the landscape and can be readily adapted to your specific location and requirements.
 LH502D
LH502D
A box dormer to allow the upstairs bedrooms to share a bathroom.
 LH502PD
LH502PD
There are two version of this design.
 LH602P
LH602P
Has a separate kitchen which is popular with many clients.
 LH702PD
LH702PD
This new design is based on the popular LH302PD.
 LH002
LH002
This is a smaller version of our LH102 .
 LH002P
LH002P
This is a smaller version of our LH102P.
 LH102
LH102
Designed to maximise living space and promote a sense of openness and space.
 LH102D
LH102D
By adding a box dormer, there’s space for an extra bedroom.
 LH102P
LH102P
Our LH102 model expanded with a ‘lean-to’ extension to the rear.
 LH202
LH202
This four-bedroomed house with living in the centre.
 LH202D
LH202D
A slightly larger version of the LH202 with a box dormer.
 LH402
LH402
Packs so much function and rooms into a simple form.
 LH402D
LH402D
Adding a box dormer expands the upstairs function.
The package price depends on which type of package you choose. For example, you may wish to choose a supply and install package rather than supply and deliver only. There are also options of letting us supply and fit the exterior cladding, a partial turnkey (completed outside) or a complete turnkey package.
The VAT rate payable also depends on which package you choose. Our base package (supply and deliver only) is normally standard-rated (20%) for VAT. The VAT element can be reclaimed from Customs and Excise upon project completion. Where there is an installation element (I.e. where we both supply and install) the package will normally be zero-rated for VAT.
The package price depends on which type of package you choose. For example, you may wish to choose a supply and install package rather than supply and deliver only. There are also options of letting us supply and fit the exterior cladding, a partial turnkey (completed outside) or a complete turnkey package.
The VAT rate payable also depends on which package you choose. Our base package (supply and deliver only) is normally standard-rated (20%) for VAT. The VAT element can be reclaimed from Customs and Excise upon project completion. Where there is an installation element (I.e. where we both supply and install) the package will normally be zero-rated for VAT
The package price depends on which type of package you choose. For example, you may wish to choose a supply and install package rather than supply and deliver only. There are also options of letting us supply and fit the exterior cladding, a partial turnkey (completed outside) or a complete turnkey package.
The VAT rate payable also depends on which package you choose. Our base package (supply and deliver only) is normally standard-rated (20%) for VAT. The VAT element can be reclaimed from Customs and Excise upon project completion. Where there is an installation element (I.e. where we both supply and install) the package will normally be zero-rated for VAT. We only allow approved Sigma II installers to erect our CPS kits.


