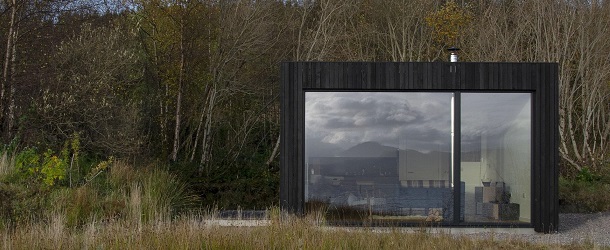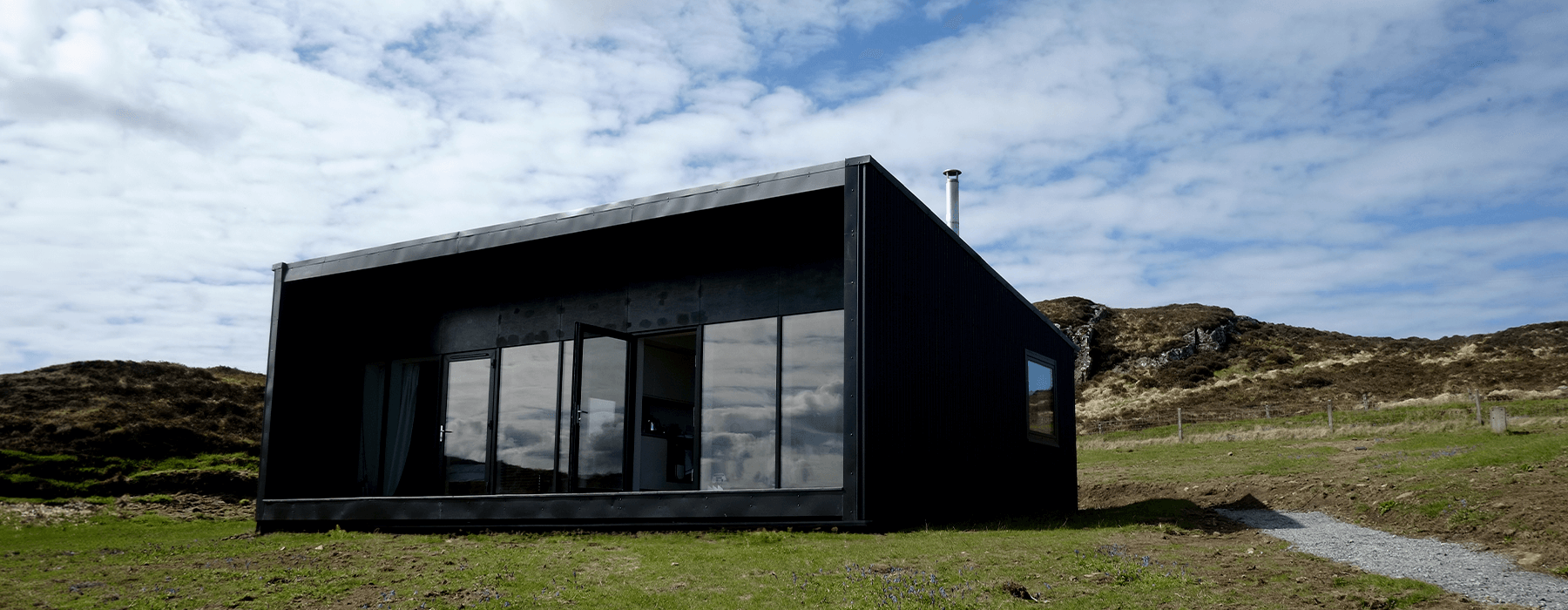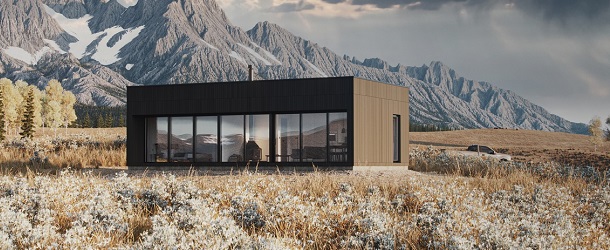 Airigh | AGH501
Airigh | AGH501
This larger, two-bedroom version of the Airigh is ideal for use by families as a holiday home, or an annexe to an existing building or even a retirement home. A room at either end with a central living/dining/kitchen area means a very efficient use of space. A version of this house can be viewed in our gallery here.
Key Features
- Ideal extra guest room
- Will get planning more easily
- Can be built as Granny annexe
- Alternative roof shapes available
- Floor deck option with kit
- 71m2 internal floor area
Explore our other homes in this range
Our eco-friendly designs, inspired by traditional Hebridean architecture, are sympathetic to the landscape and can be readily adapted to your specific location and requirements.
What is included in the package price? This figure is for supply only of the SIP kit.
The package price depends on which type of package you choose. For example, you may wish to choose a supply and install package rather than supply and deliver only. There are also options of letting us supply and fit the exterior cladding, a partial turnkey (completed outside) or a complete turnkey package.
The VAT rate payable also depends on which package you choose. Our base package (supply and deliver only) is normally standard-rated (20%) for VAT. The VAT element can be reclaimed from Customs and Excise upon project completion. Where there is an installation element (I.e. where we both supply and install) the package will normally be zero-rated for VAT.
The package price depends on which type of package you choose. For example, you may wish to choose a supply and install package rather than supply and deliver only. There are also options of letting us supply and fit the exterior cladding, a partial turnkey (completed outside) or a complete turnkey package.
The VAT rate payable also depends on which package you choose. Our base package (supply and deliver only) is normally standard-rated (20%) for VAT. The VAT element can be reclaimed from Customs and Excise upon project completion. Where there is an installation element (I.e. where we both supply and install) the package will normally be zero-rated for VAT.
What is included in the package price? This figure is for supply only of the CLT kit.
The package price depends on which type of package you choose. For example, you may wish to choose a supply and install package rather than supply and deliver only. There are also options of letting us supply and fit the exterior cladding, a partial turnkey (completed outside) or a complete turnkey package.
The VAT rate payable also depends on which package you choose. Our base package (supply and deliver only) is normally standard-rated (20%) for VAT. The VAT element can be reclaimed from Customs and Excise upon project completion. Where there is an installation element (I.e. where we both supply and install) the package will normally be zero-rated for VAT
The package price depends on which type of package you choose. For example, you may wish to choose a supply and install package rather than supply and deliver only. There are also options of letting us supply and fit the exterior cladding, a partial turnkey (completed outside) or a complete turnkey package.
The VAT rate payable also depends on which package you choose. Our base package (supply and deliver only) is normally standard-rated (20%) for VAT. The VAT element can be reclaimed from Customs and Excise upon project completion. Where there is an installation element (I.e. where we both supply and install) the package will normally be zero-rated for VAT
What is included in the package price? This figure is for supply only of the CPS kit.
The package price depends on which type of package you choose. For example, you may wish to choose a supply and install package rather than supply and deliver only. There are also options of letting us supply and fit the exterior cladding, a partial turnkey (completed outside) or a complete turnkey package.
The VAT rate payable also depends on which package you choose. Our base package (supply and deliver only) is normally standard-rated (20%) for VAT. The VAT element can be reclaimed from Customs and Excise upon project completion. Where there is an installation element (I.e. where we both supply and install) the package will normally be zero-rated for VAT. We only allow approved Sigma II installers to erect our CPS kits.
The package price depends on which type of package you choose. For example, you may wish to choose a supply and install package rather than supply and deliver only. There are also options of letting us supply and fit the exterior cladding, a partial turnkey (completed outside) or a complete turnkey package.
The VAT rate payable also depends on which package you choose. Our base package (supply and deliver only) is normally standard-rated (20%) for VAT. The VAT element can be reclaimed from Customs and Excise upon project completion. Where there is an installation element (I.e. where we both supply and install) the package will normally be zero-rated for VAT. We only allow approved Sigma II installers to erect our CPS kits.









